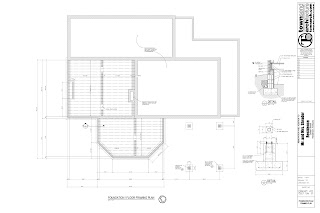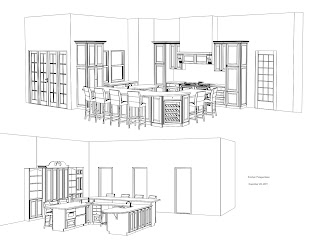American Italianate homes were loosely modeled after the villas of Italy. The design is defined more by the ornamentation than by the structure itself. Basically, it's a simple box with a lot of ornamentation with respect to cornices, windows, porches and doorways. The key elements include:
• Rectangular - It is usually a plain shape with a tight symmetrical floor plan.
• Sloping Roofs - They usually have a slightly sloping roof with deep overhanging eaves, supported by a row of decorative brackets.
• Building Materials - Generally the homes were brick, stone or stucco.
• Tall Windows - The windows are always tall and slim and most often rounded on the top.
• Columned Entryway - A single story column supported porch protects the entrance way.
Square tower or Cupola - Most homes have a centrally places square cupola just above the roof line.
Our home is in the Center Street Historic District in Henderson, KY. It is a four block long neighborhood, which reflects the evolution of late 19th century domestic architecture. It is a large two-story brick home and according to documents developed for the Kentucky Heritage Council it is the best vernacular Italianate house in the district.
 |
| The details at the top of our home. |
 |
| The arch detail above the windows. |
The Kentucky Heritage Council documentation continues: “It is simple in form and detail, it employs a side passage plan with setback addition. The window openings are capped by segmental arches and the main entrance element is topped by a flat lintel. This element is reminiscent of the Greek Revival movement with the opening topped by a large glass transom and flanked by sidelights.
“The Italianate influence can be seen in the deep cornice elements with its elaborate, paired brackets, and in the flat roof. The structures location and setting do much to give it a feeling of prominence. Standing at the southwest corner of Center and Alvasia, the Brown House was constructed on a raised lot which sets it physically above the surrounding homes.”
But our home is small and very plain in comparison to one of the most famous Italianate homes in America, The Breakers, in Newport RI. We visited the Breakers a couple of years ago and it is amazing. I have included a little history and a few pictures here just so you can see the romance of the era.
The Breakers is the grandest of Newport's summer "cottages" and a symbol of the Vanderbilt family's social and financial preeminence in turn of the century America.
Cornelius Vanderbilt (1794-1877) established the family fortune in steamships and later in the New York Central Railroad, which was a pivotal development in the industrial growth of the nation during the late 19th century.
The Commodore's grandson, Cornelius Vanderbilt II, became  Chairman and President of the New York Central Railroad system in 1885, and purchased a wooden house called The Breakers in Newport during that same year. In 1893, he commissioned architect Richard Morris Hunt to design a villa to replace the earlier wood-framed house which was destroyed by fire the previous year. Hunt directed an international team of craftsmen and artisans to create a 70 room Italian Renaissance- style palazzo inspired by the 16th century palaces of Genoa and Turin. Allard and Sons of Paris assisted Hunt with furnishings and fixtures, Austro-American sculptor Karl Bitter designed relief sculpture, and Boston architect Ogden Codman decorated the family quarters.
Chairman and President of the New York Central Railroad system in 1885, and purchased a wooden house called The Breakers in Newport during that same year. In 1893, he commissioned architect Richard Morris Hunt to design a villa to replace the earlier wood-framed house which was destroyed by fire the previous year. Hunt directed an international team of craftsmen and artisans to create a 70 room Italian Renaissance- style palazzo inspired by the 16th century palaces of Genoa and Turin. Allard and Sons of Paris assisted Hunt with furnishings and fixtures, Austro-American sculptor Karl Bitter designed relief sculpture, and Boston architect Ogden Codman decorated the family quarters.
The Vanderbilts had seven children. Their youngest daughter, Gladys, who married Count Laszlo Szechenyi of Hungary, inherited the house on her mother's death in 1934. An ardent supporter of The Preservation Society of Newport County, she opened The Breakers in 1948 to raise funds for the Society. In 1972, the Preservation Society purchased the house from her heirs. Today, the house is designated a National Historic Landmark.













































