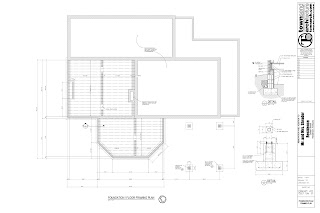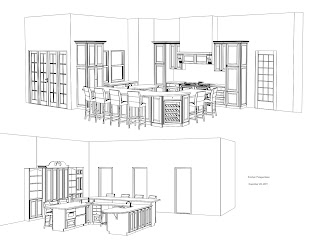Little Bit is Pet #11
Little Bit is Pet #11 in the Gleaner's 2013 Newspaper in Education Pet Calendar Contest. All the proceeds are donated to Newspaper In Education Program, which provides funds to area schools to purchase newspapers. This program makes newspaper curriculum materials available to assist teachers and to encourage reading of newspapers by students, especially those who do not have access to newspapers in their homes.You can make your vote count today.
There are three ways to vote.- Mail in, postage prepaid your completed official voting form, along with a money order, credit card information or check (payable to The Gleaner Newspaper In Education) for the total amount of the # of votes you cast multiplied by 25 cents* per vote, and send to The Gleaner, PO Box 4, Henderson, KY 42419.
- Call in your vote to 270.831.8393 and pay the total amount of the # of votes you cast multiplied by 25 cents* per vote by credit card only.
- In-person votes can be cast by bringing your completed official voting form, along with a money order, credit card, cash or check (payable to The Gleaner Newspaper In Education) for the total amount of the # of votes you cast multiplied by 25 cents* per vote to 455 Klutey Park Plaza, Henderson, KY.
Voting ends at Noon on Friday, October 12th. So vote today!!!
I know Little BIt has lots of friends out there and she would really appreciate your help.





















